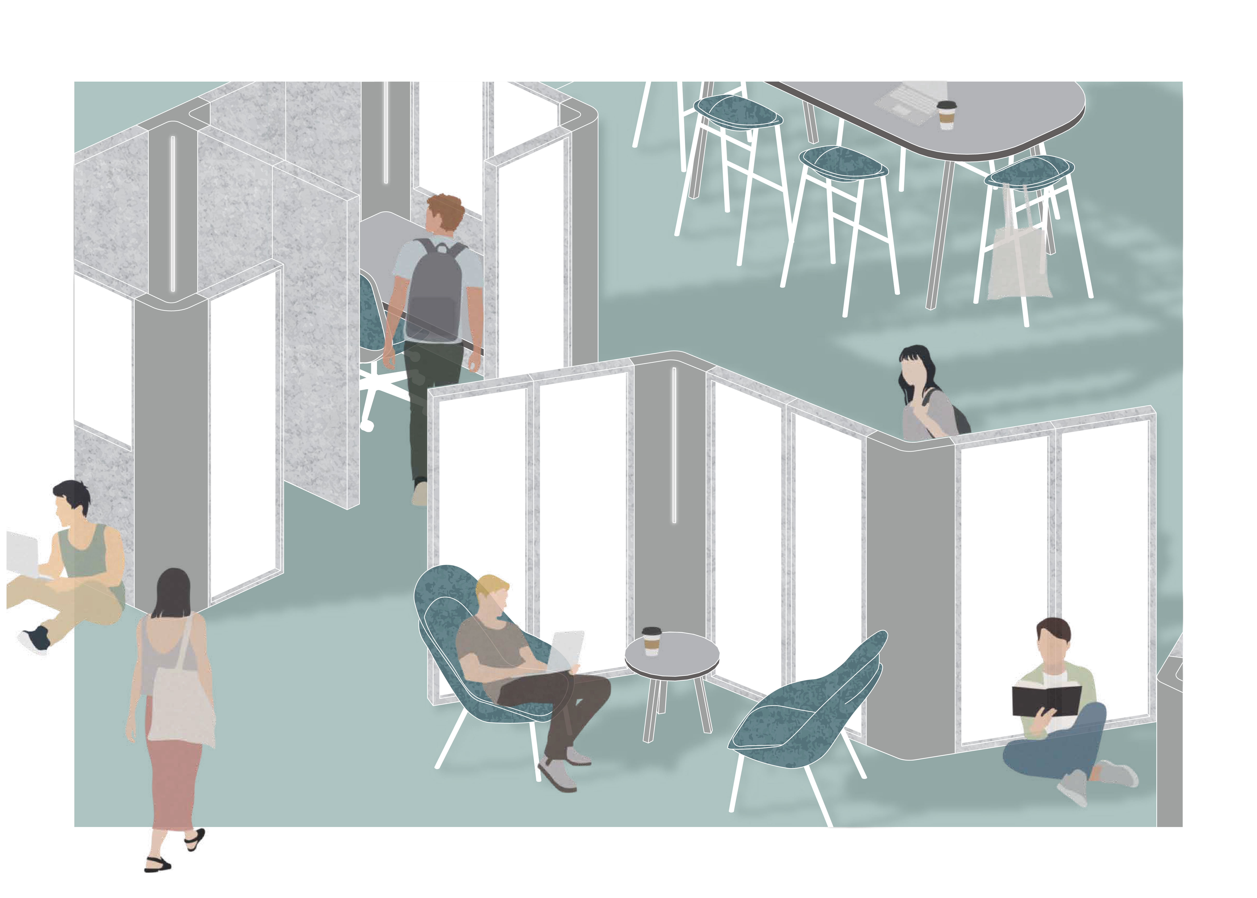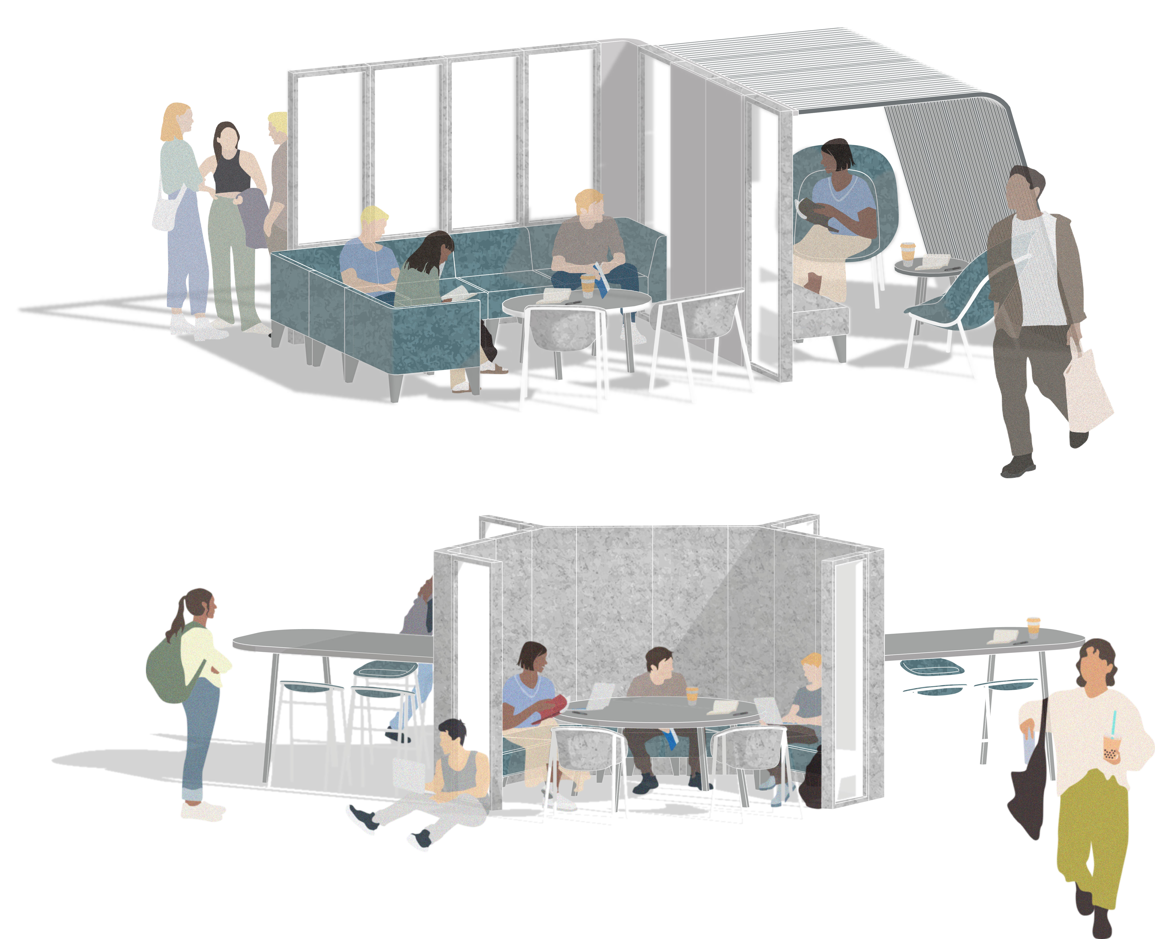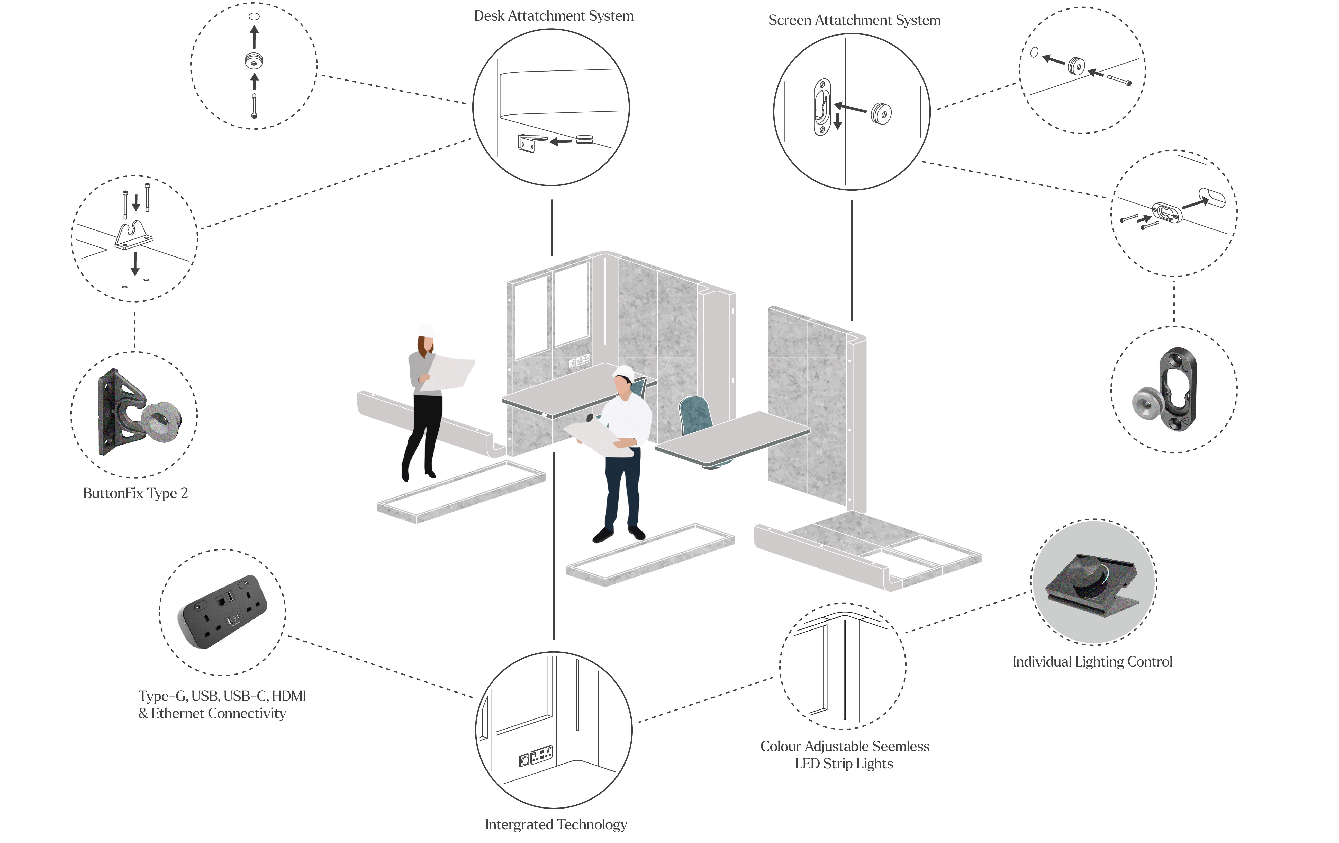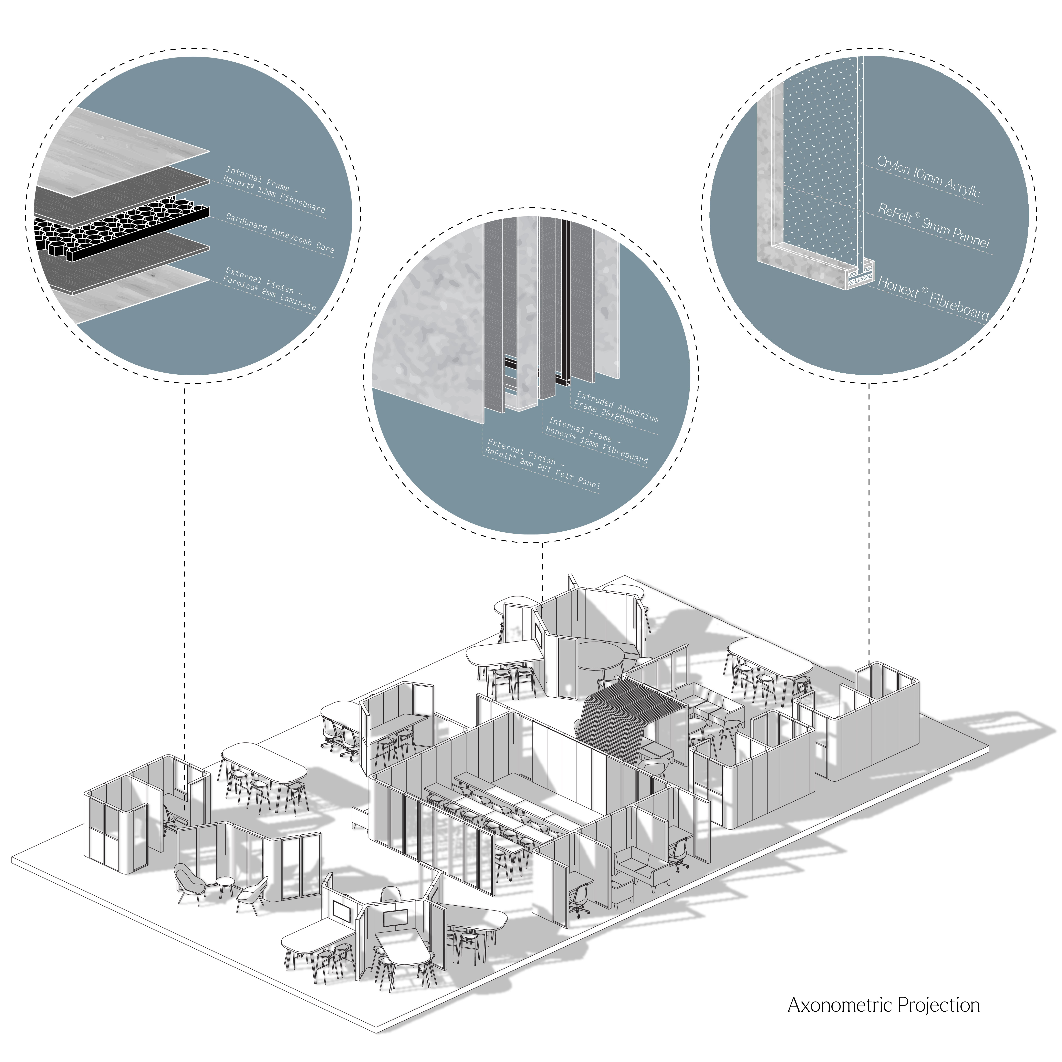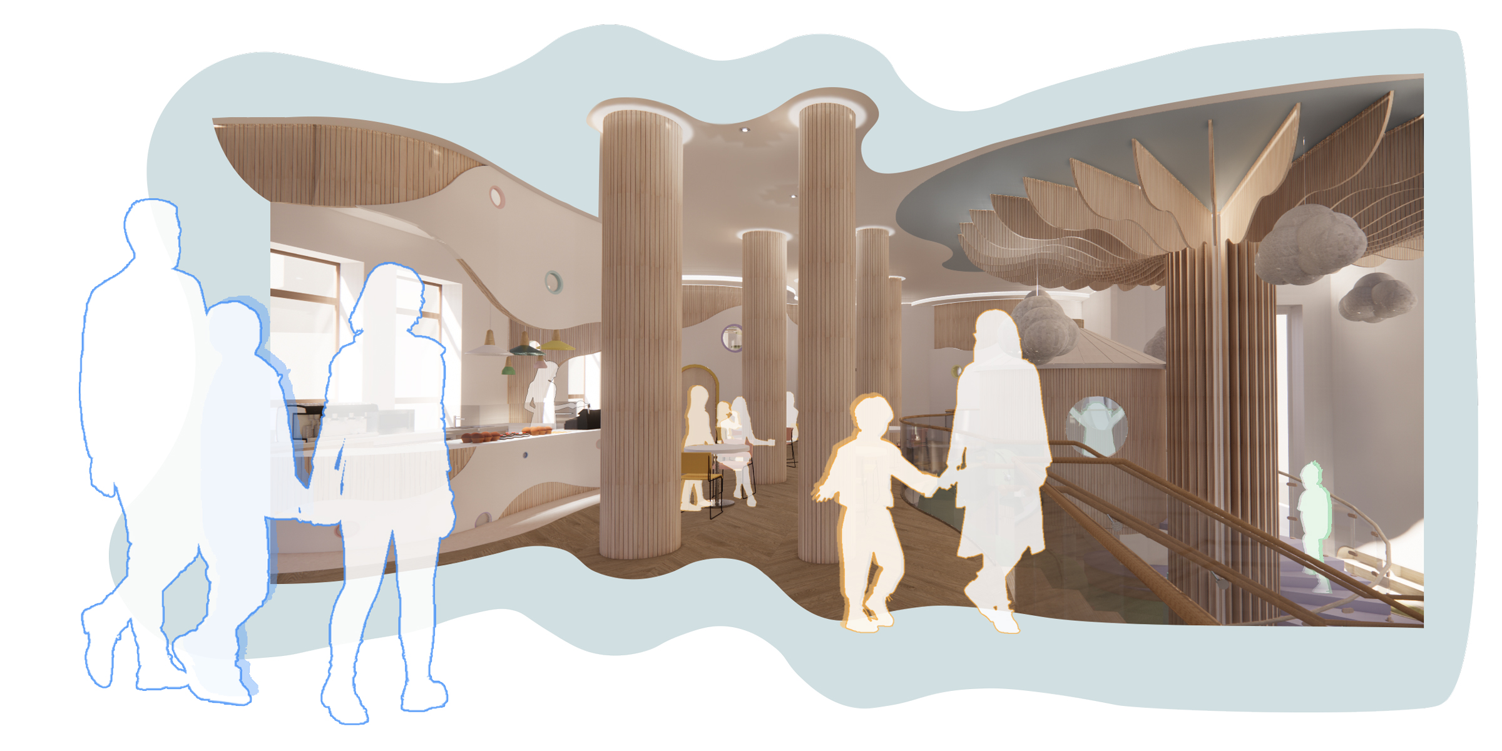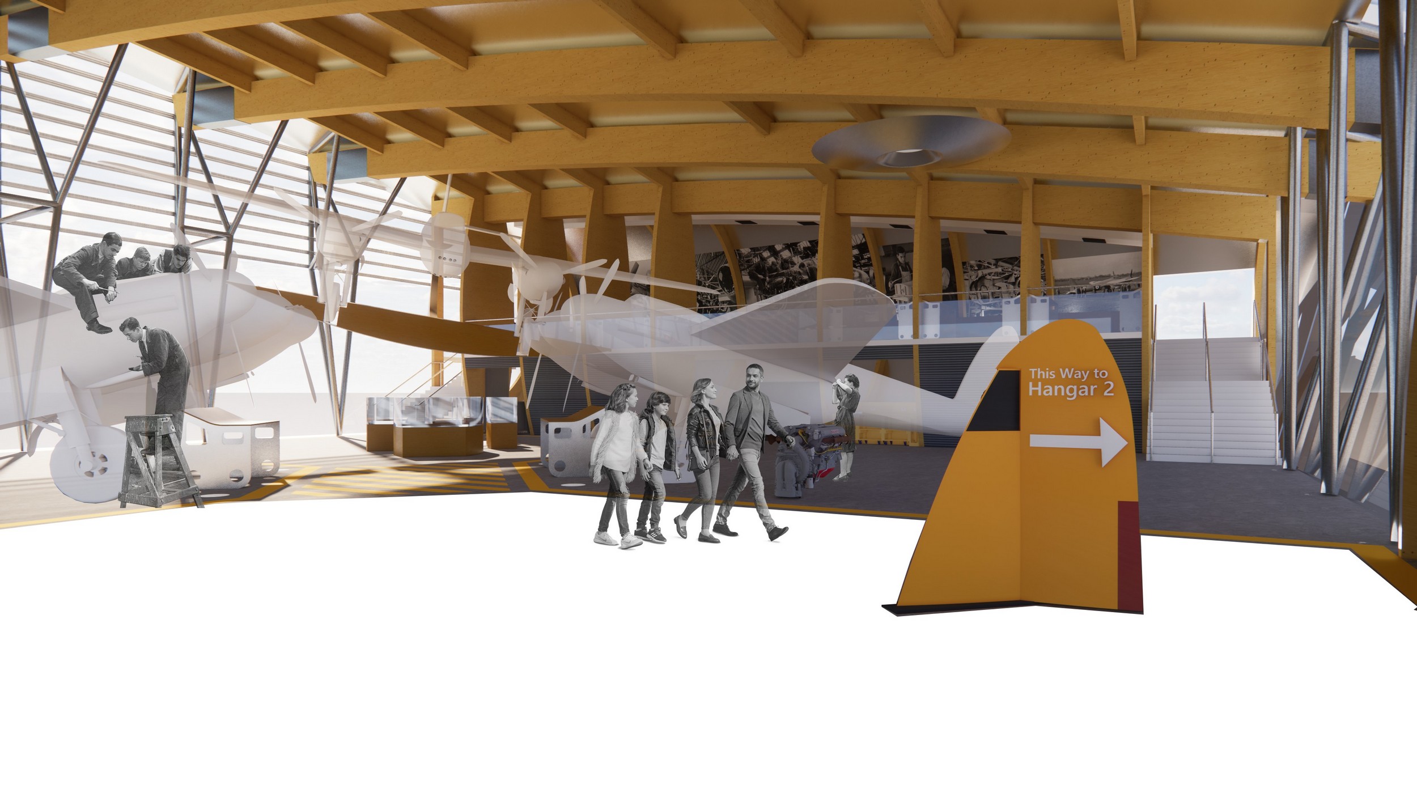Charley Arnold
BA (Hons) Interior Design
A creative and exploratory designer, who prioritises creating functional spaces that cater to human needs.
CampusMorph is a project that emerged from extensive academic research and a deep understanding of design principles. CampusMorph is an innovative solution in the form of modular furniture, purposefully designed to meet the evolving demands of adaptable learning environments. It reflects my commitment to addressing the challenges in educational spaces through thoughtful design and innovation.
I possess a spirited drive to continually expand my industry knowledge beyond the boundaries of my degree, demonstrating unwavering commitment to every task I undertake. Actively participating in collaborative projects, I consistently strive to augment my teamwork abilities and refine my communication skills. Moreover, I actively seek out interdisciplinary collaborations beyond the confines of my academic pursuits, embracing opportunities to broaden my horizons.

