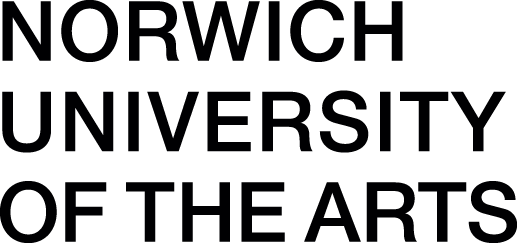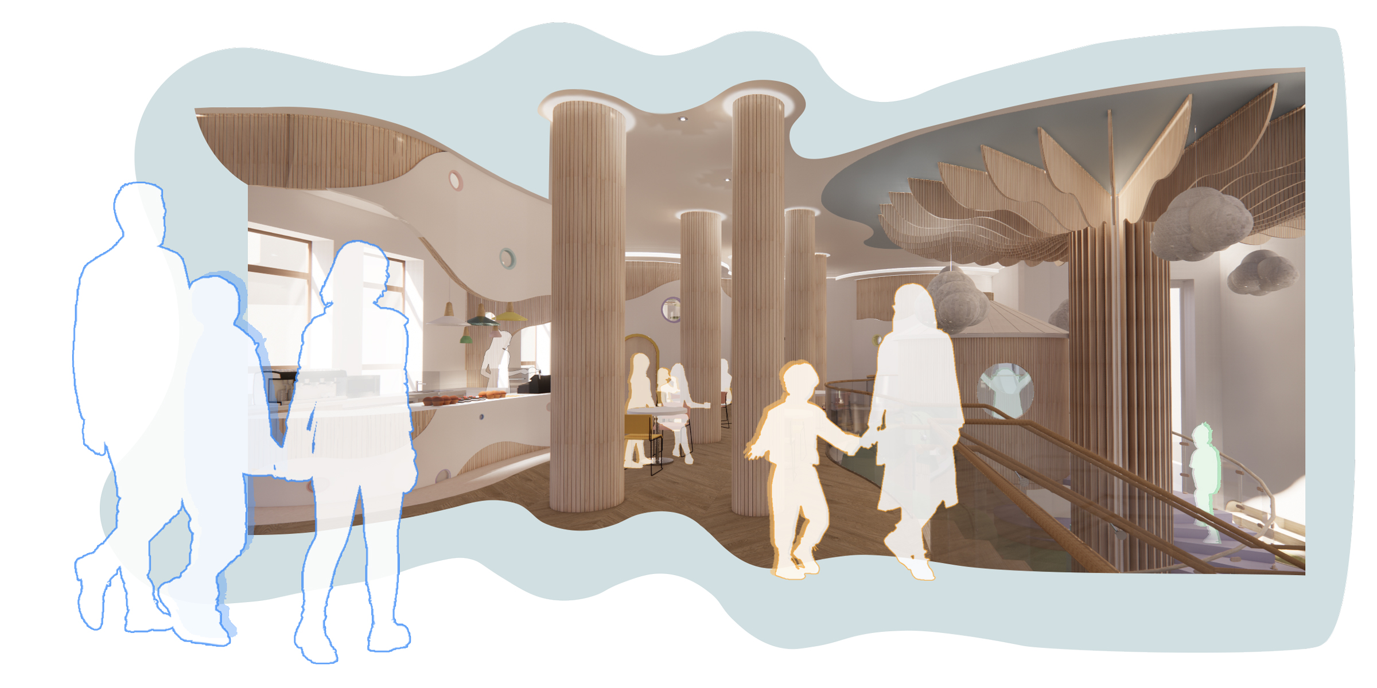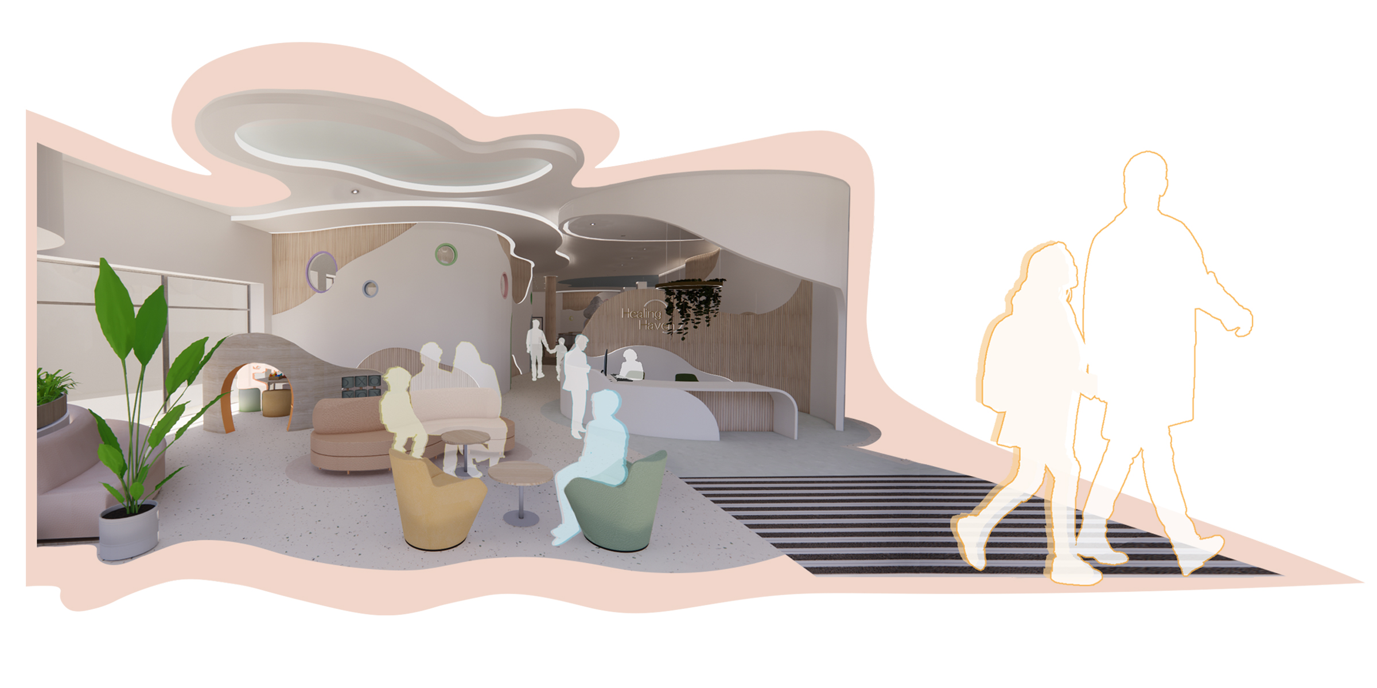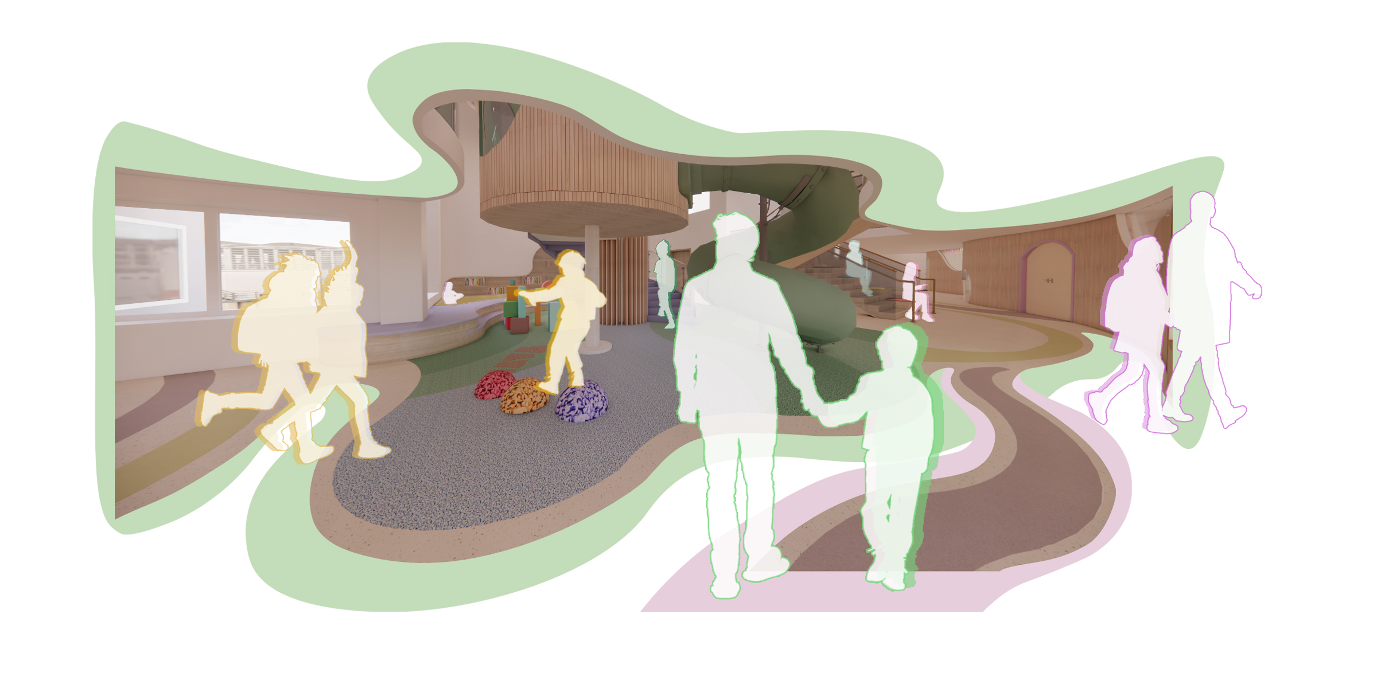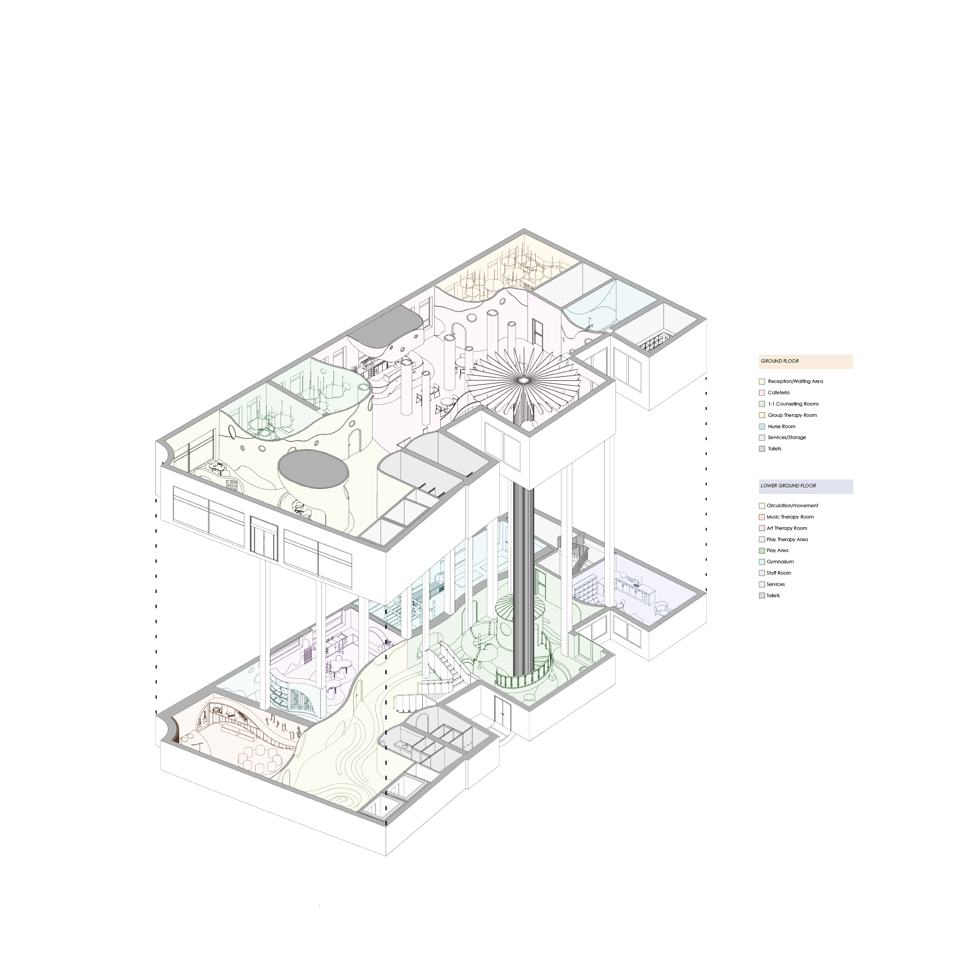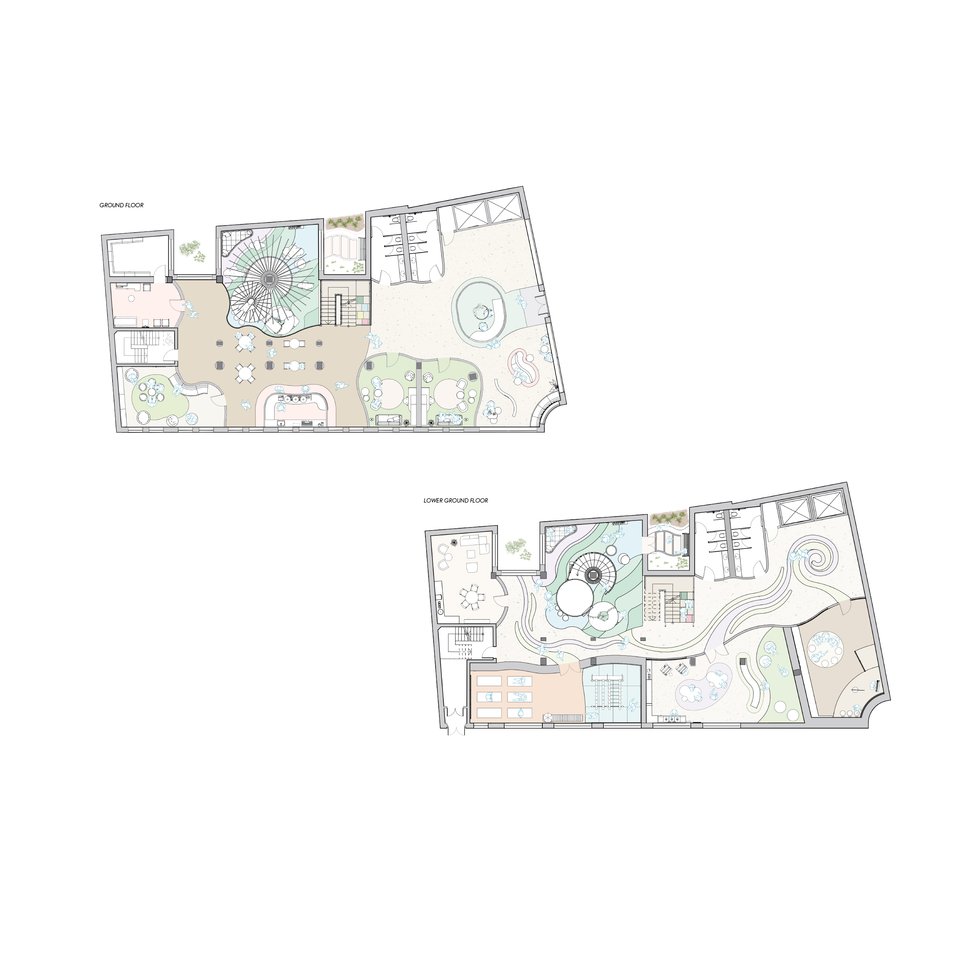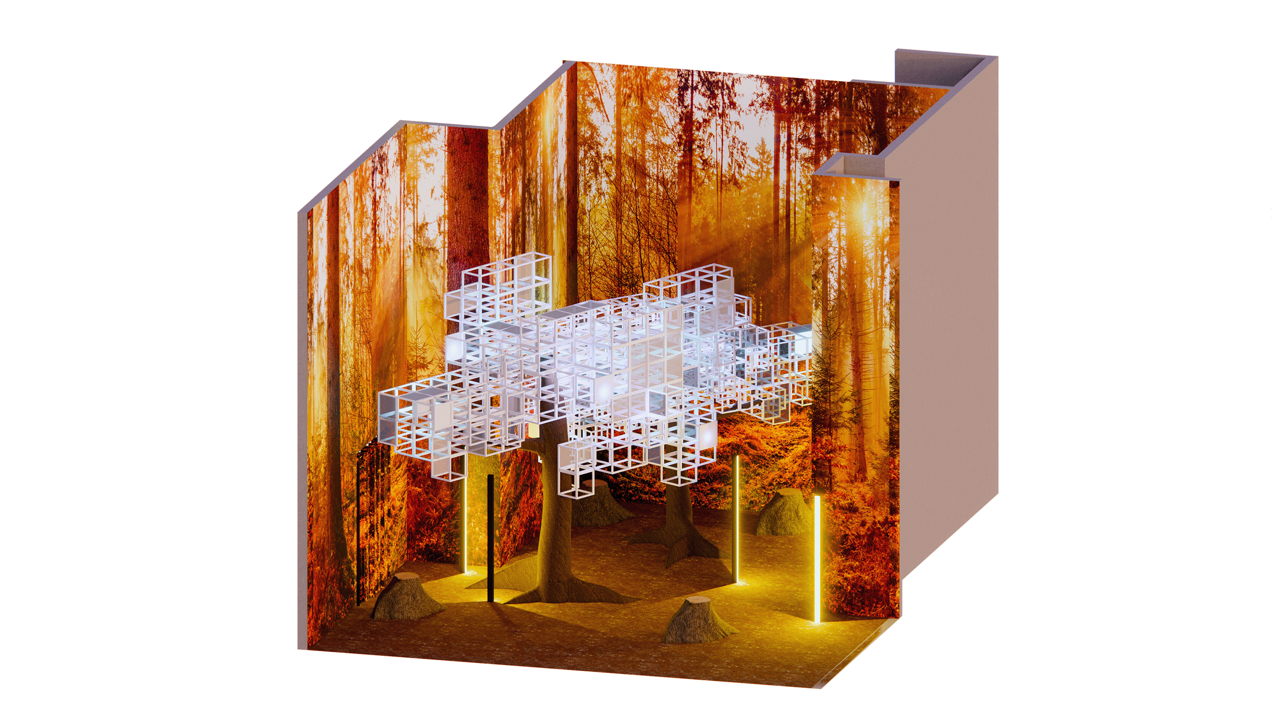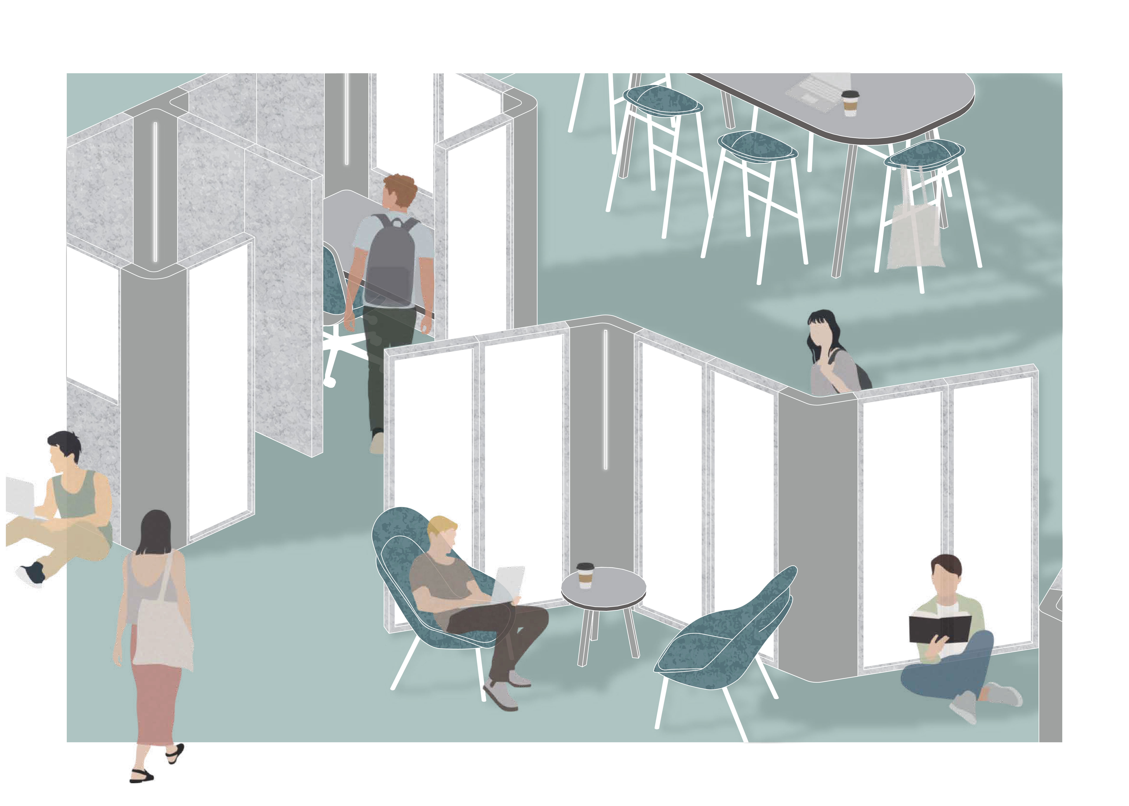Nada Abu-Seido
BA (Hons) Interior Design
I am a recent graduate of BA (Hons) Interior Design. During my time at university, I have developed a distinctive design style with a particular interest in commercial design projects. From my academic and personal experiences, I have gained confidence in hand sketches, renders, and using software applications such as SketchUp and Adobe Creative Suite, enhancing the creative visualisation of my design concepts.
I have been able to transfer my skills to voluntary work outside of my studies, in graphic design roles for social media and event organisation. I have also developed strong project management and teamwork skills while collaborating with others to achieve design solutions with a shared vision. With a passion for holistic spaces, I am dedicated to utilising my skills and unique design approach to create inspiring and immersive user experiences.
