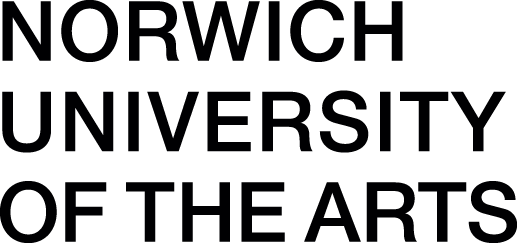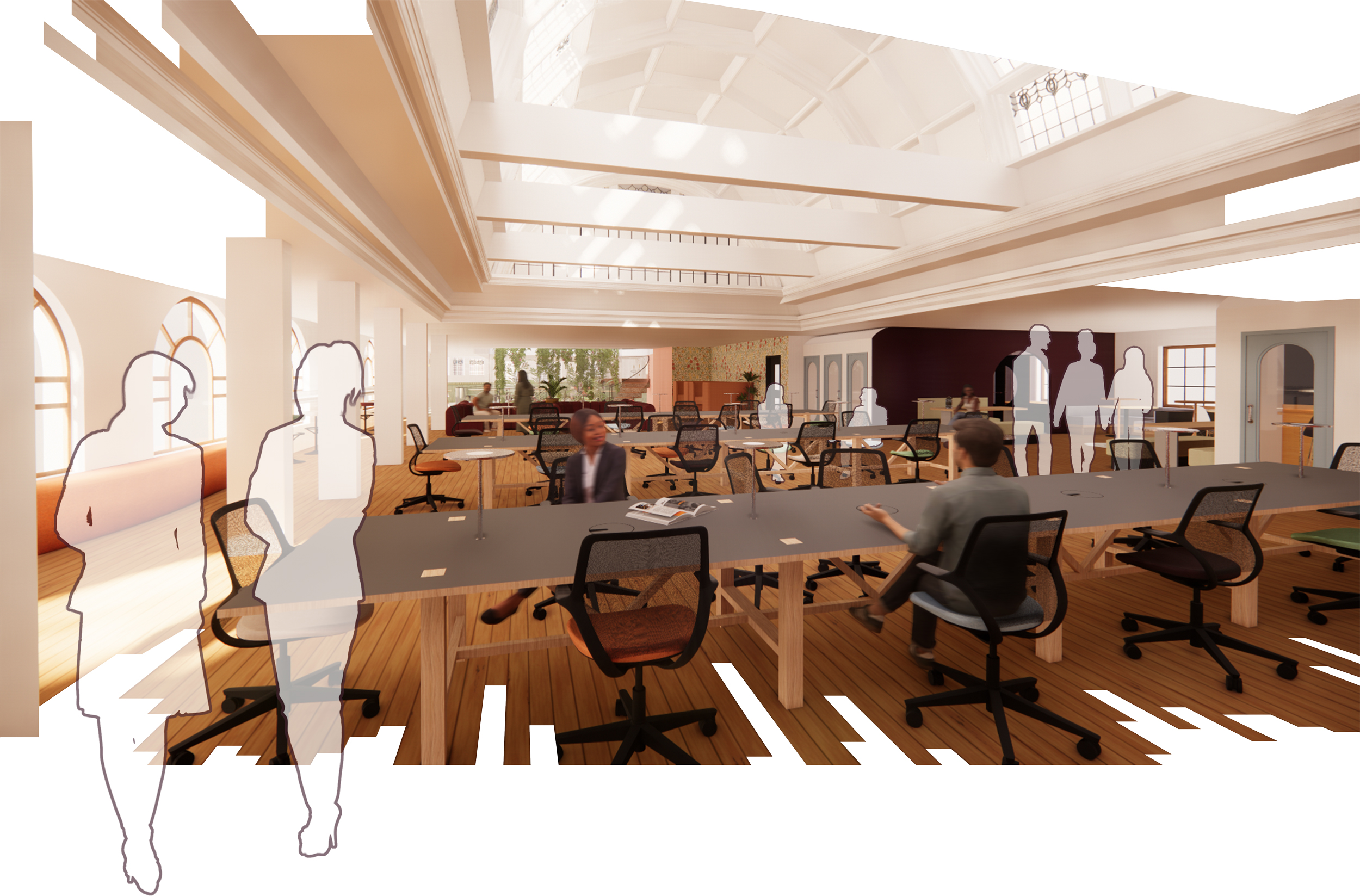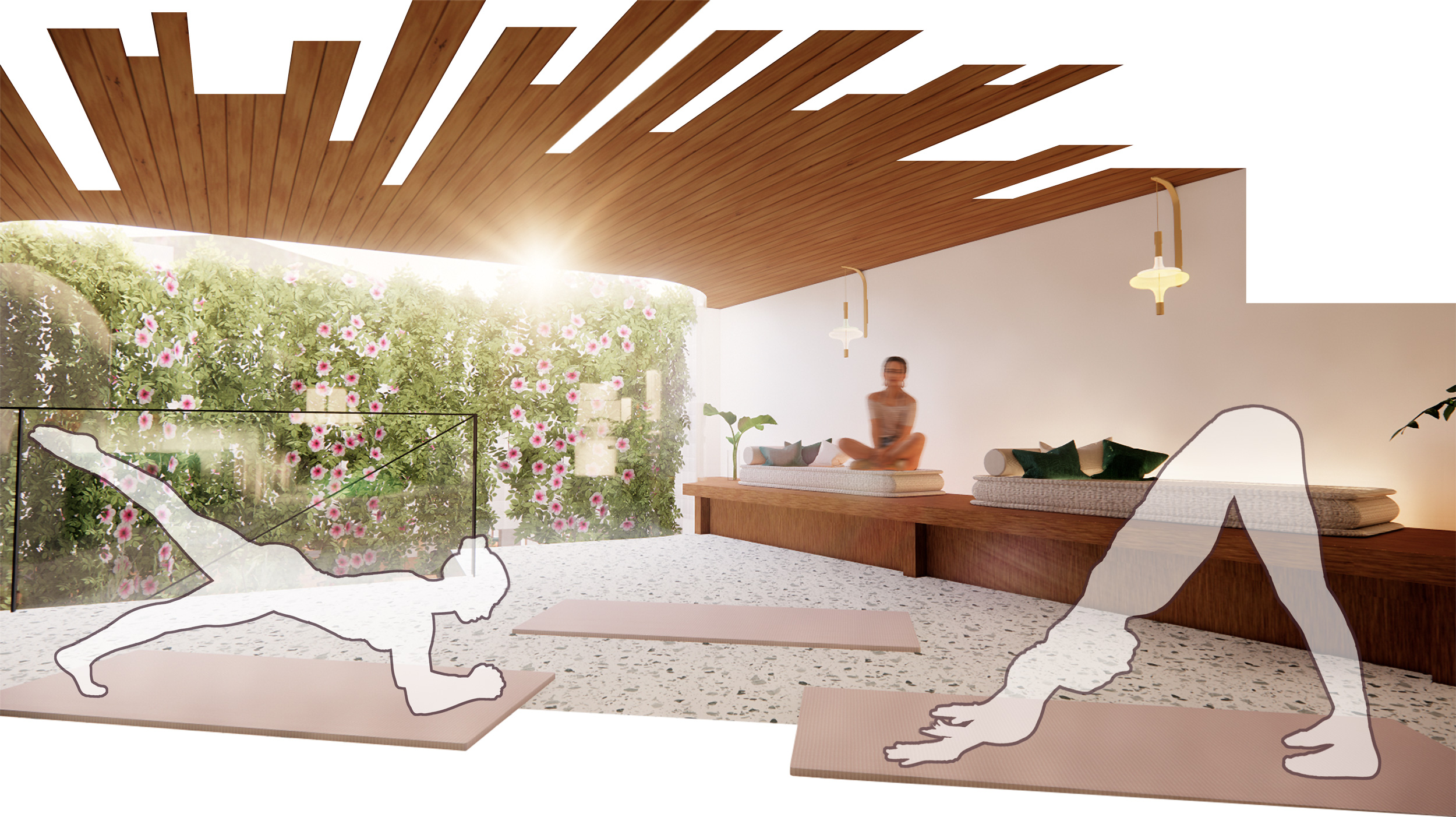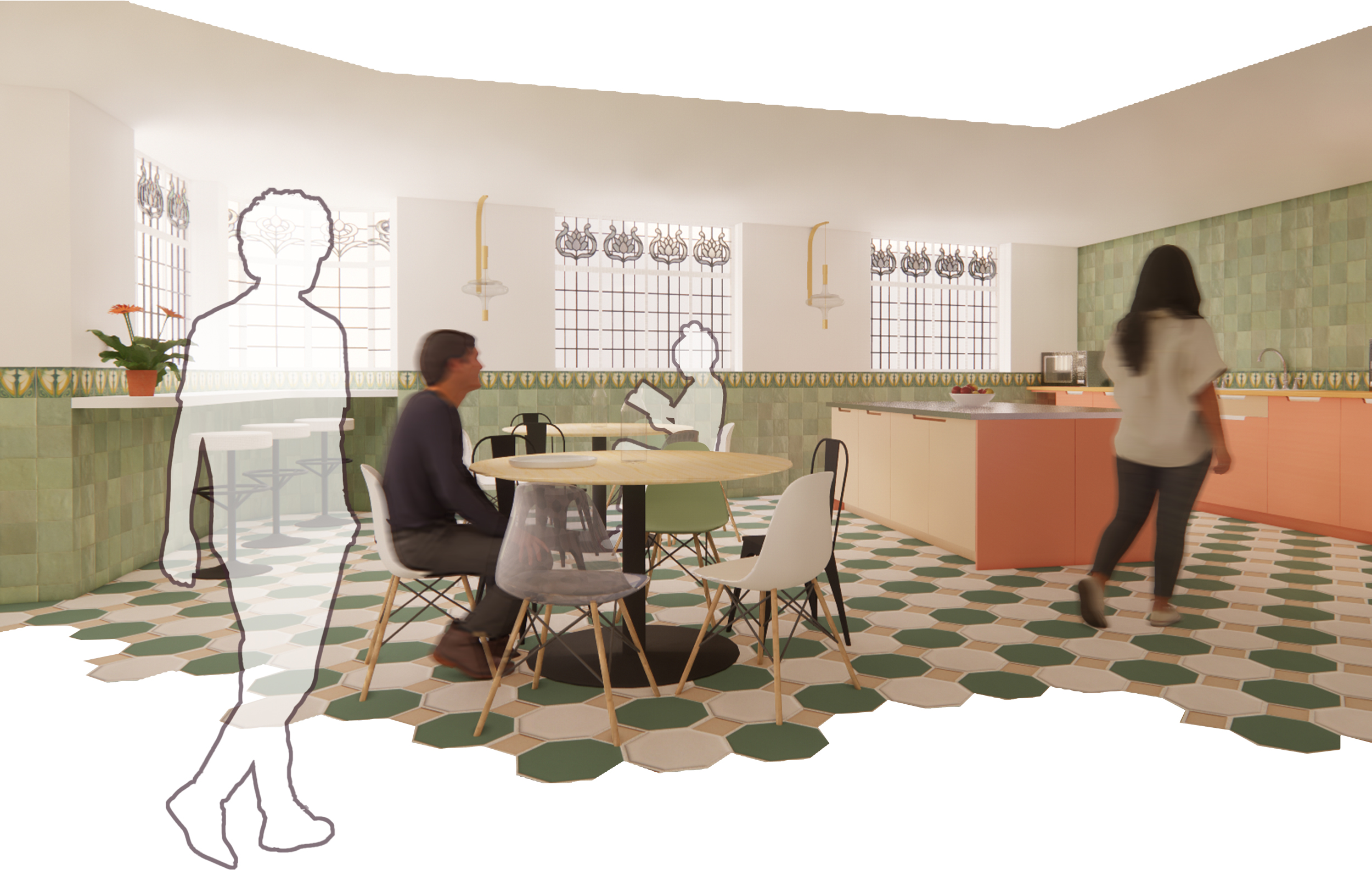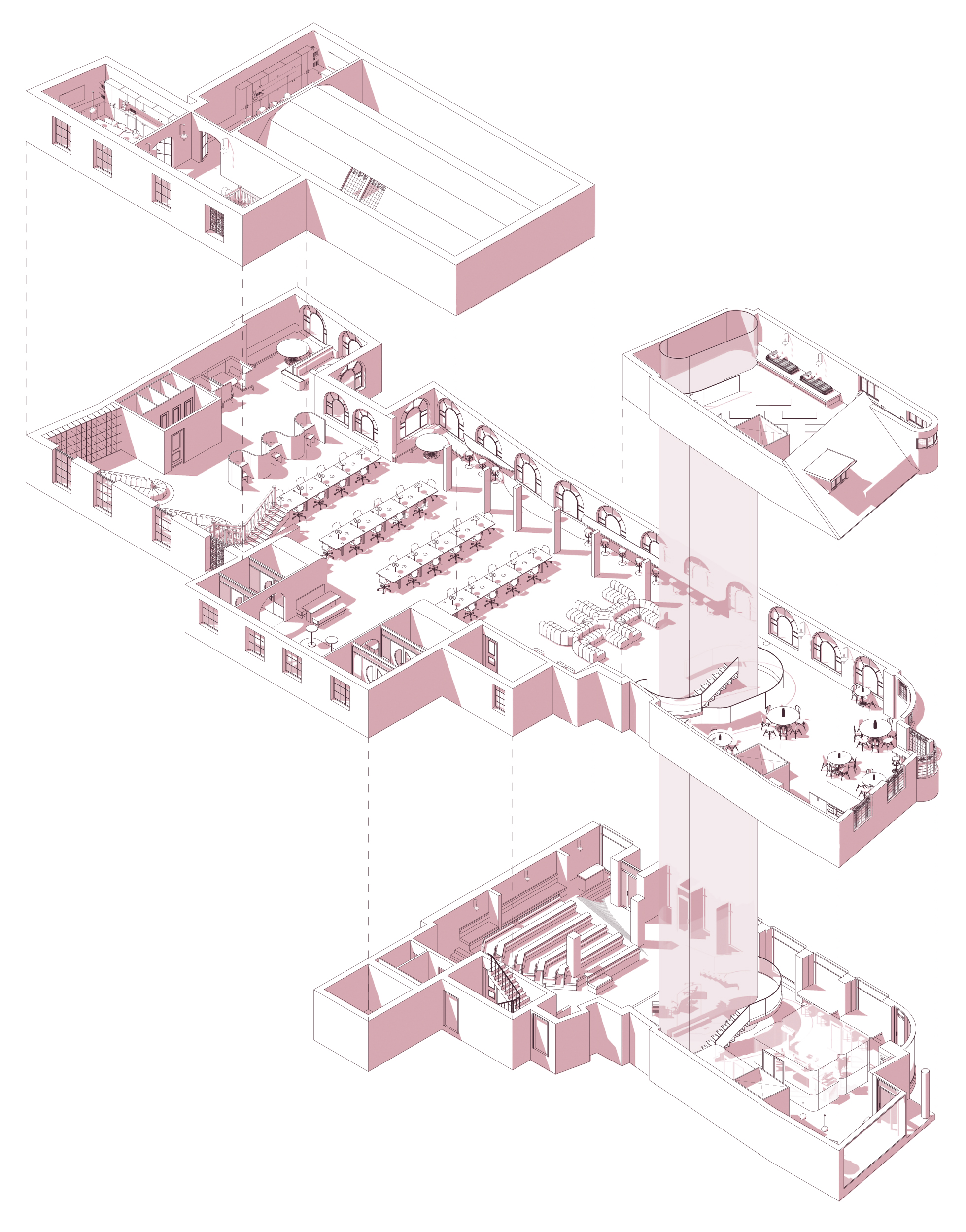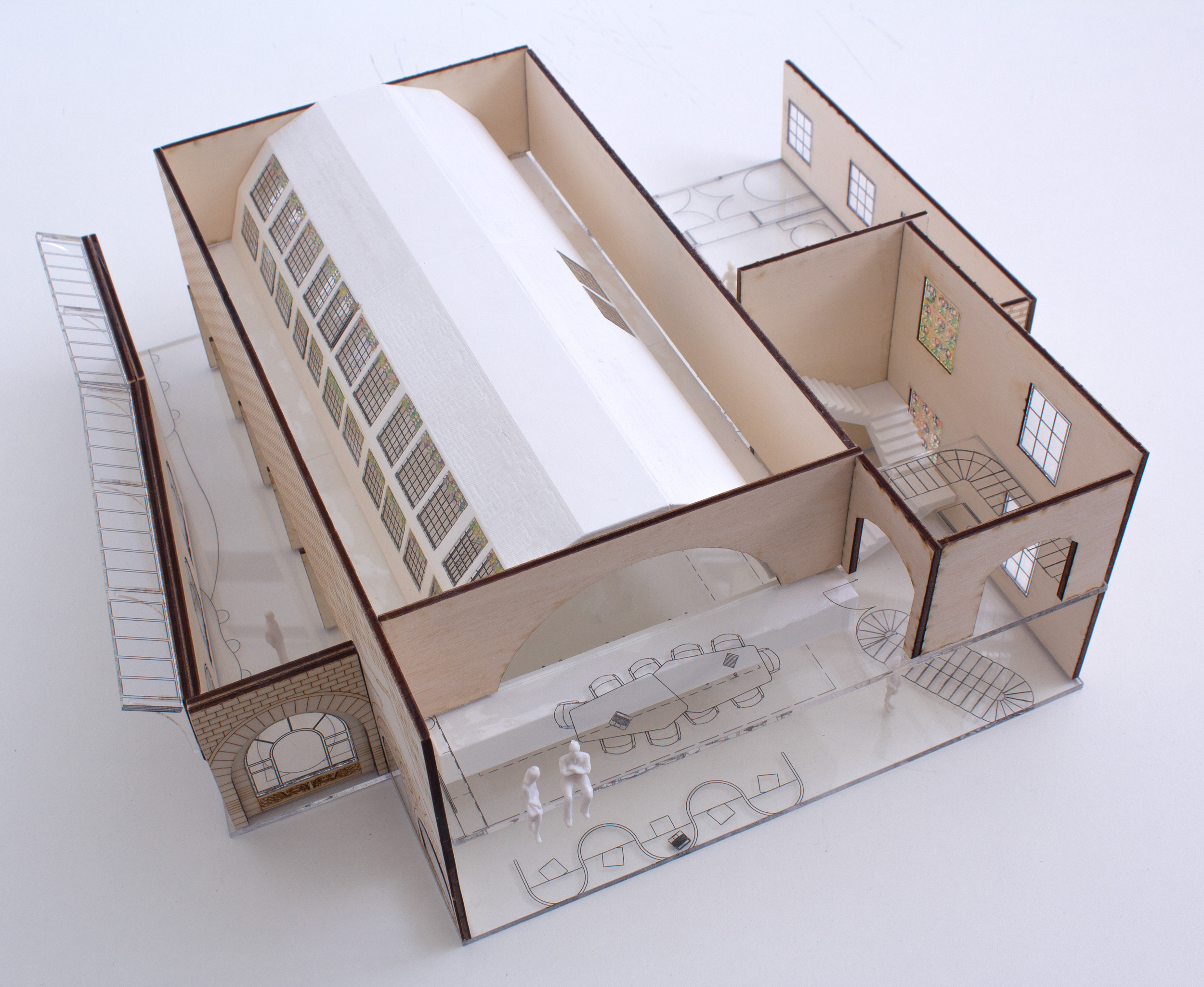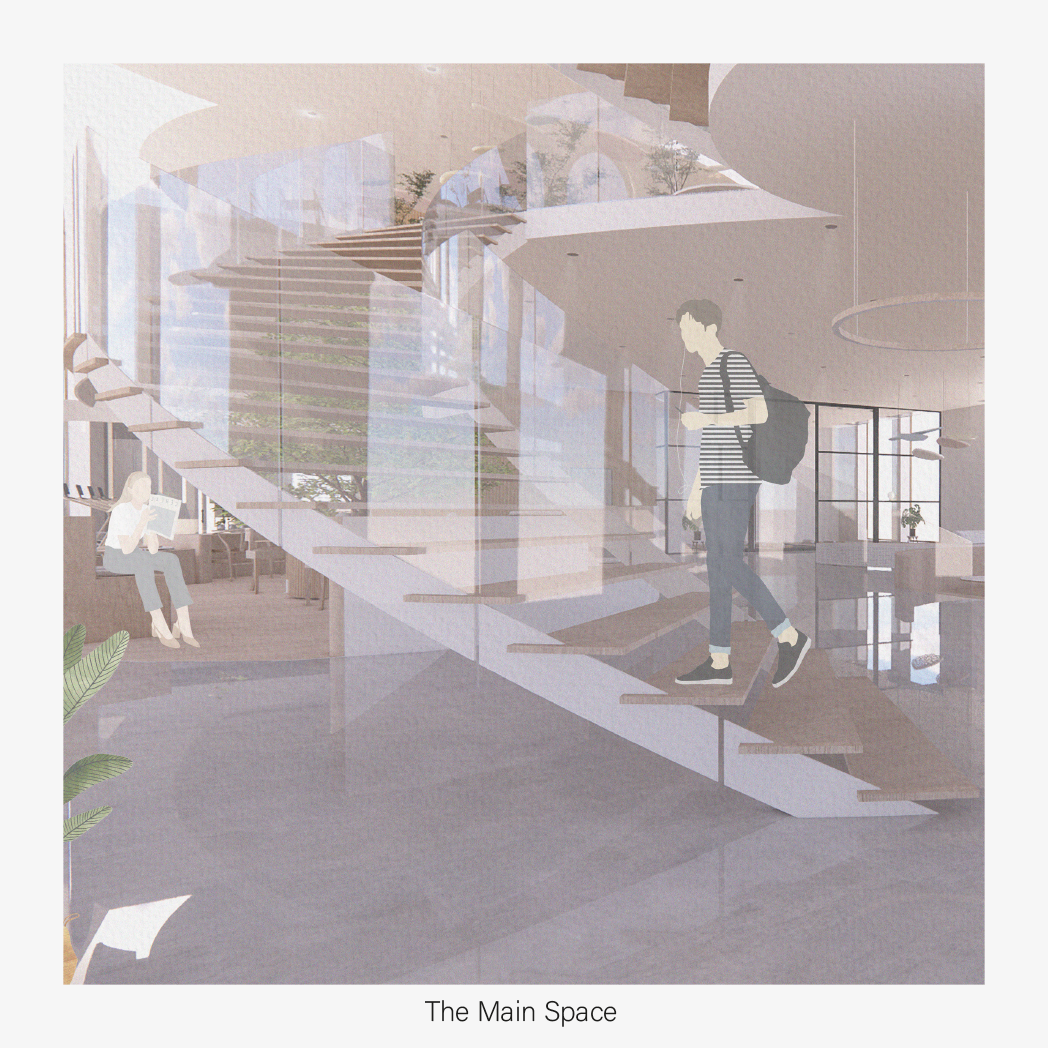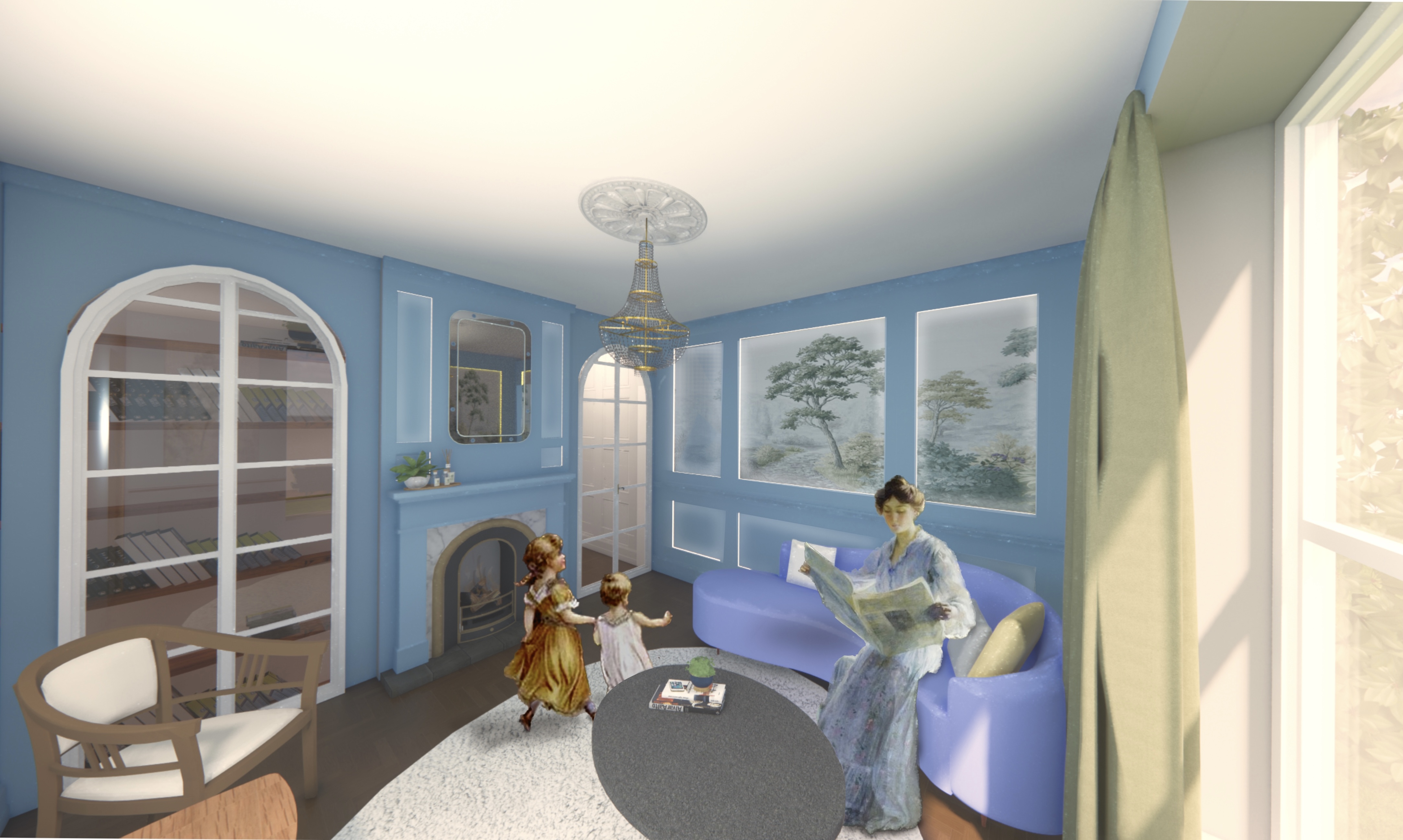Rebecca Fields
BA (Hons) Interior Design
I am a BA Interior Design graduate with skills in CAD and creating presentation layouts. My work is clean, modern and refreshing, and I have a main interest in residential interiors and a passion for designing to improve wellbeing. My time at Norwich University of the Arts has allowed me to develop skills in multiple design programs, and I am now proficient in ArchiCAD, Enscape and Adobe Creative Suite. Throughout my time at university, I have learned the importance of organisation, attention to detail and clear communication when delivering a design proposal. I consider myself to be reliable, hard-working and willing to learn a variety of new skills.
This project is a coworking concept exploring how the built environment can have an impact on the productivity and mental wellbeing of the user in a workplace setting. Housed within an Art Nouveau building spanning three floors, this design is a celebration of the workplace.
