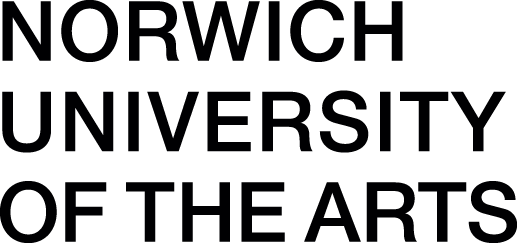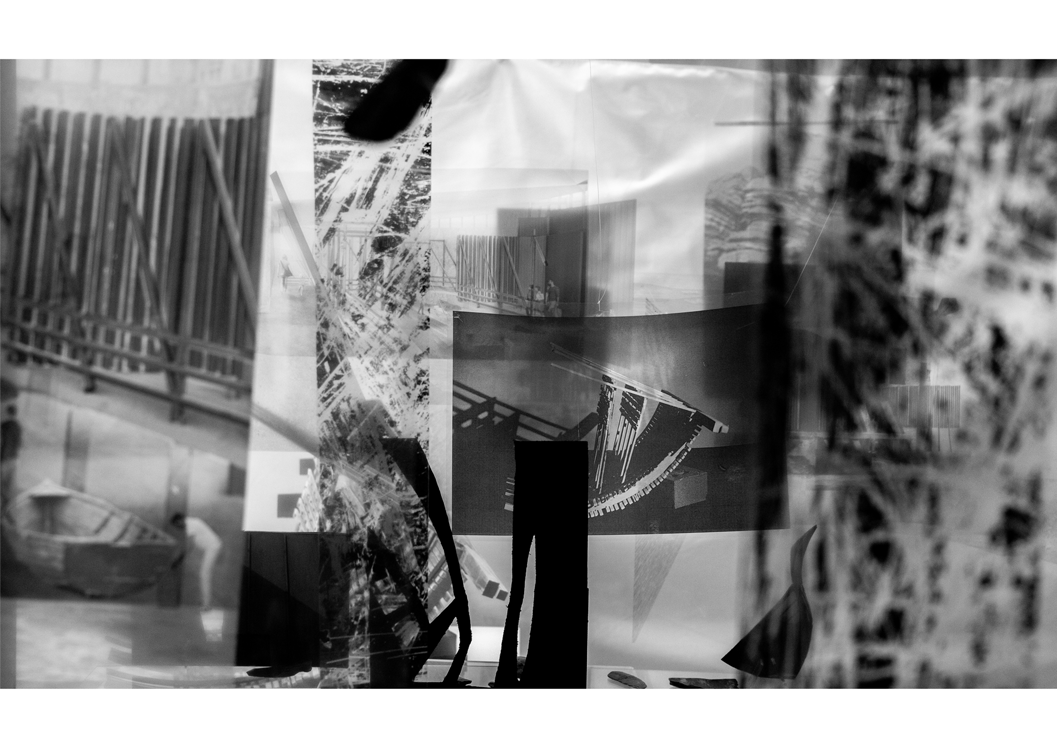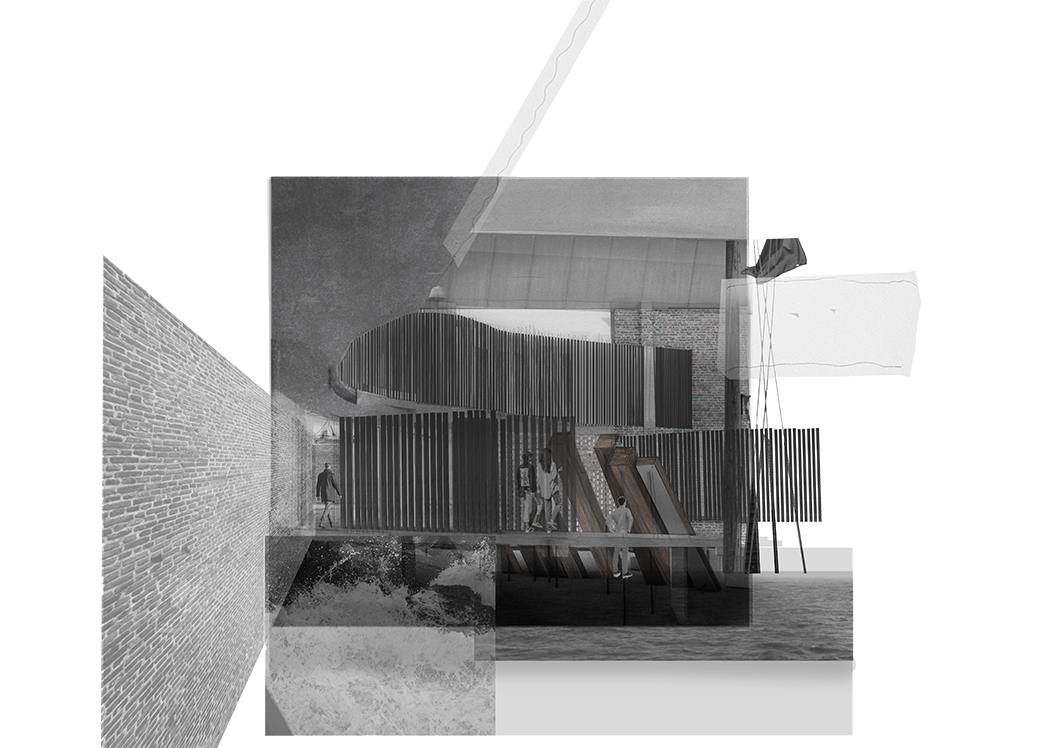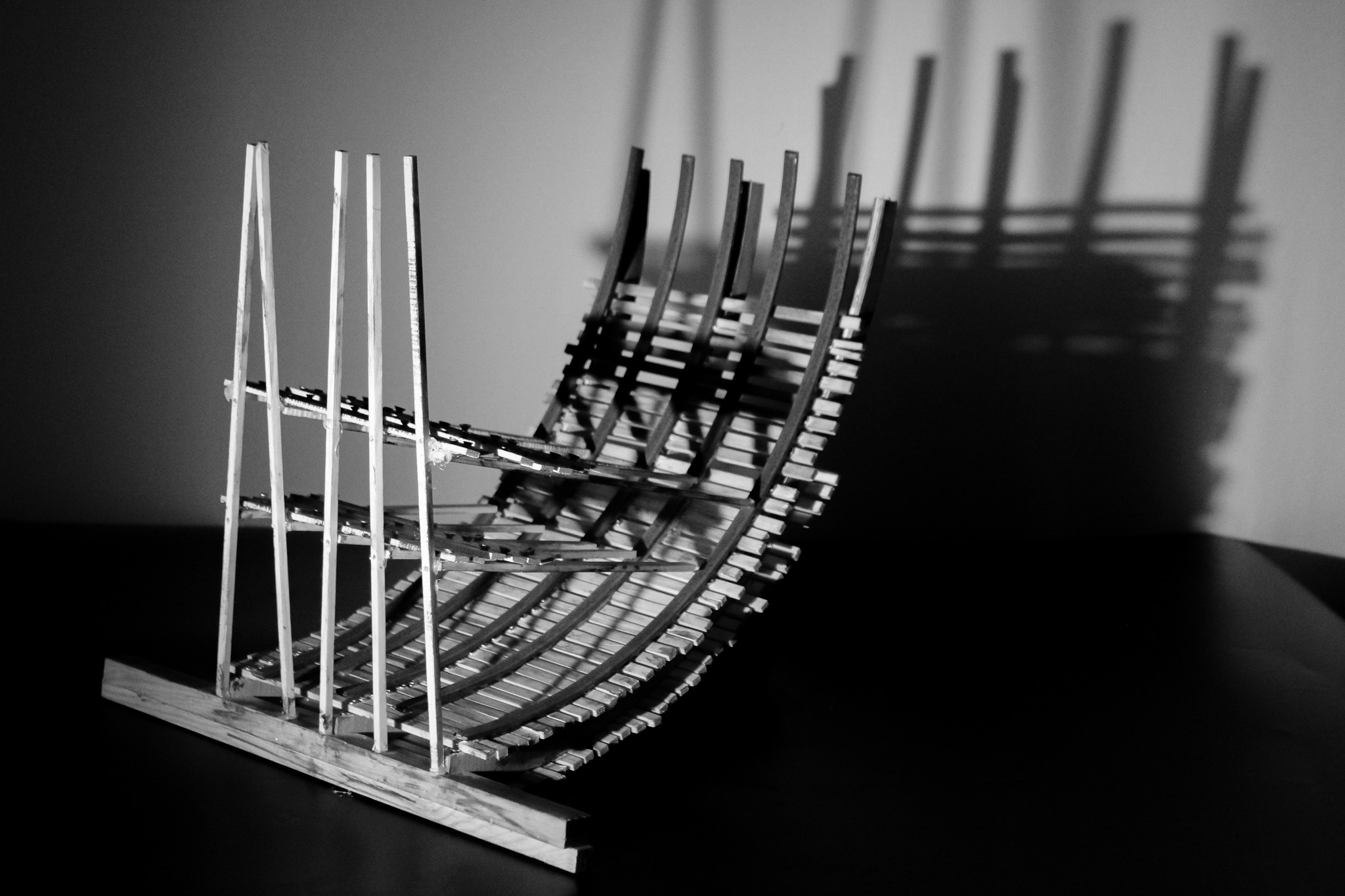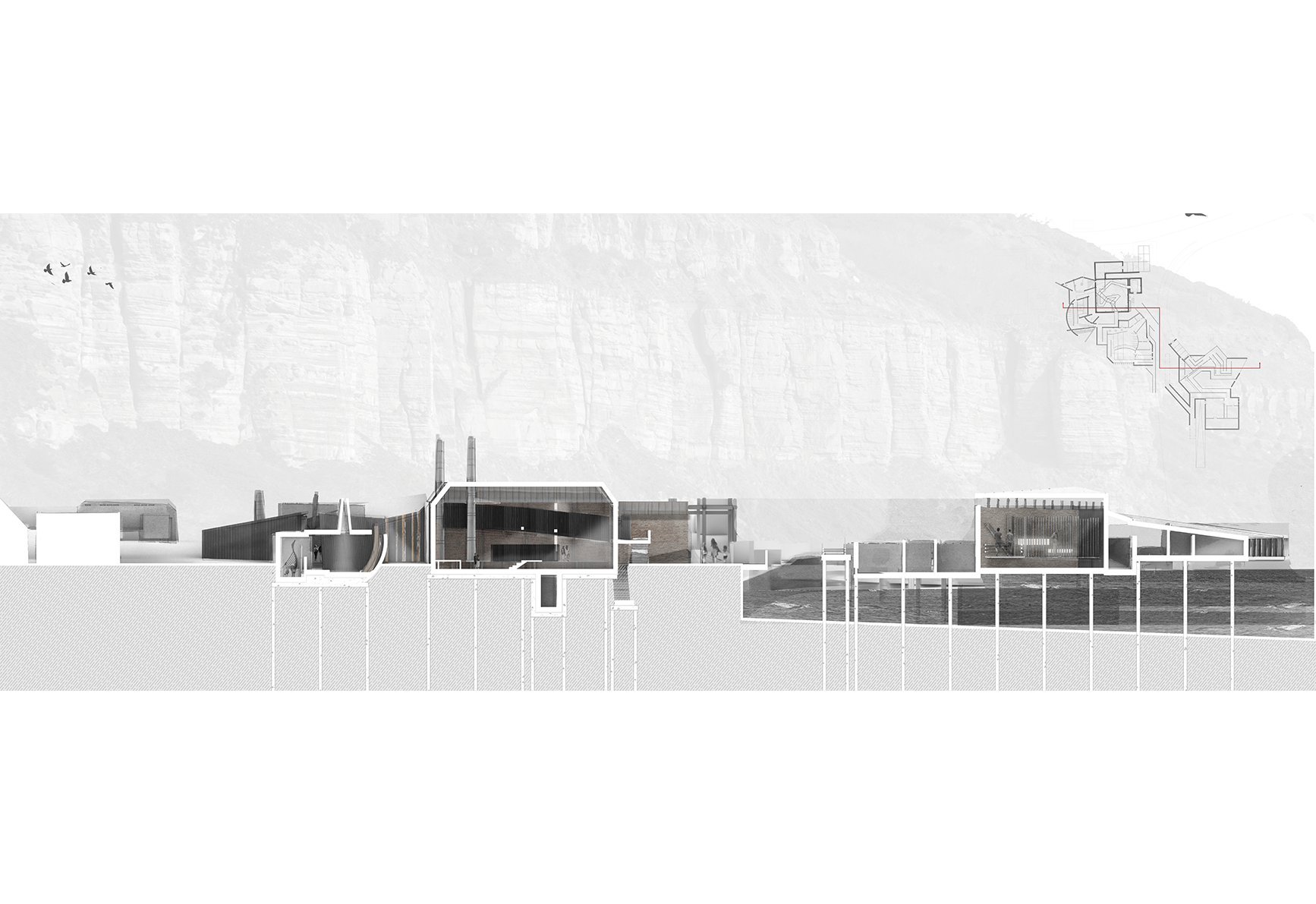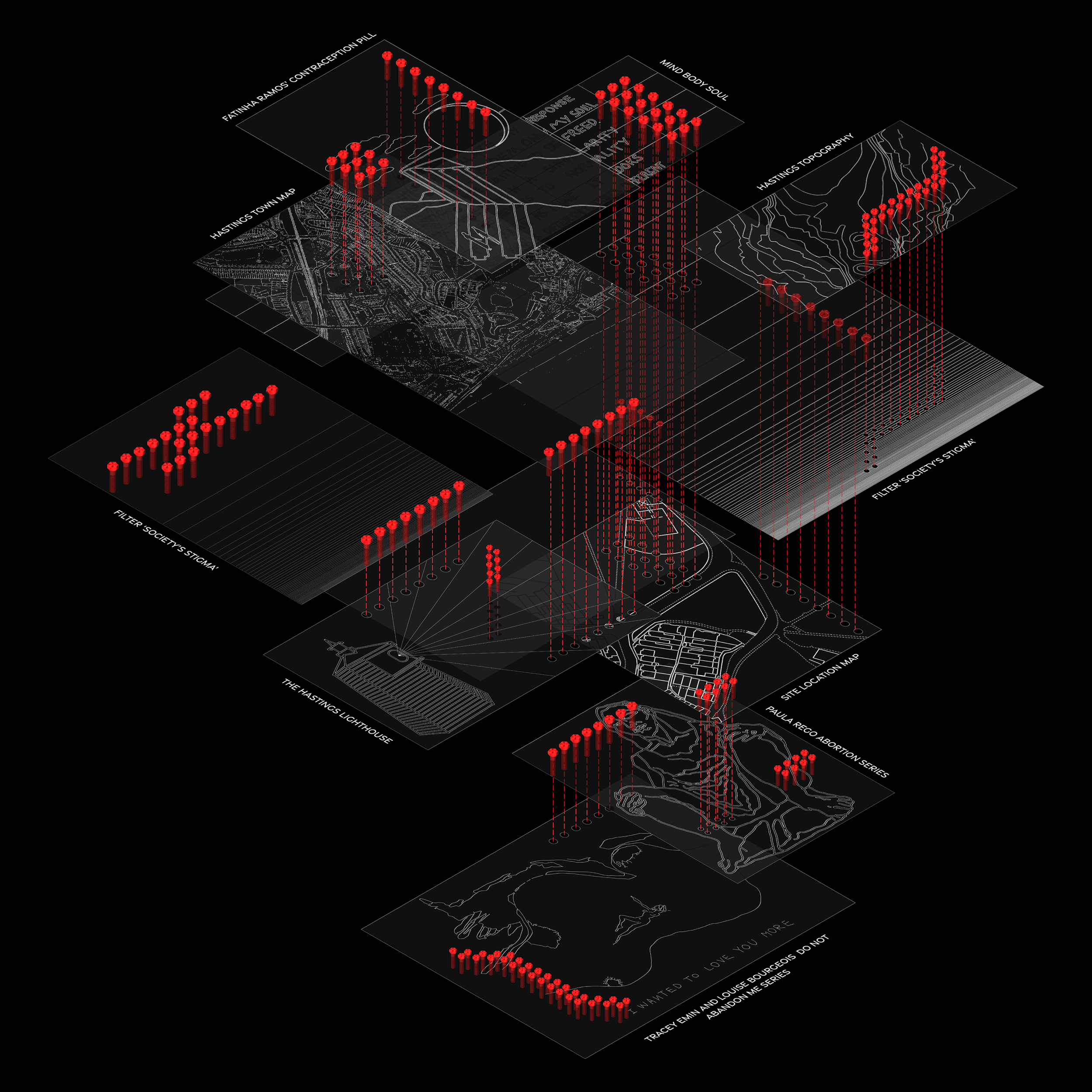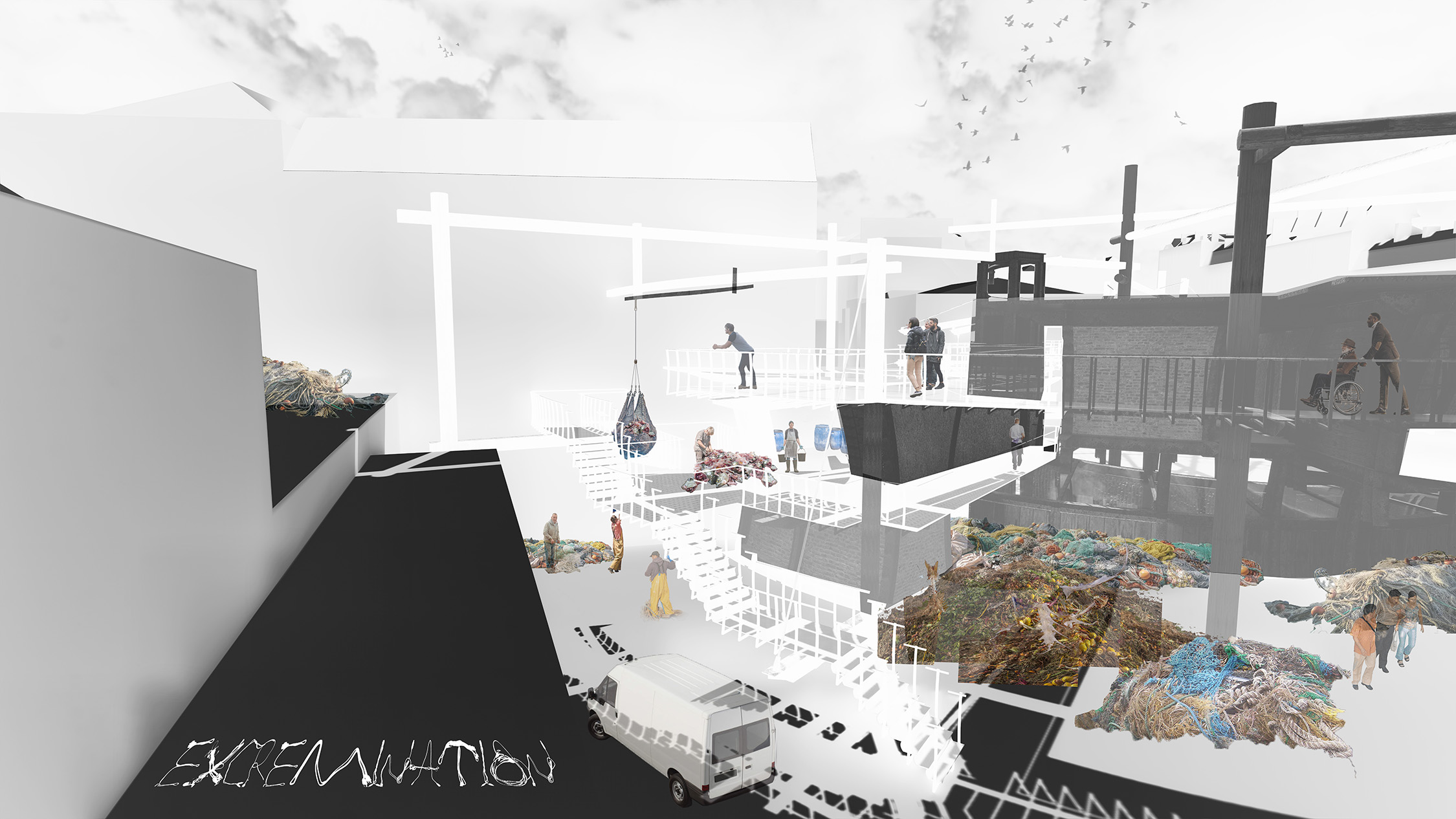Kelsey Fordham
BA (Hons) Architecture
During my time at Norwich University of the arts, I have experienced working on a wide range of architectural projects from individual projects such as a Maritime archaeological research centre and a storytelling centre to collaborative projects including a recreational area which used trees that grew at the manipulation of the community in Peckham, conceptually centred around the word play. This project was submitted as a part of the future space foundation competition held by MAKE architects.
I have enjoyed my time at Norwich. It has furthered my personal development in terms of collaborative teamwork, resilience, organisation skills and leadership as I held the responsibility of captain, leading the team during the time frame of the MAKE competition. In my free time I completed a month of work experience for the local branch of Brown and Co architects. This was an invaluable experience as it further my knowledge and gave me the guidance I needed to complete my third year.
